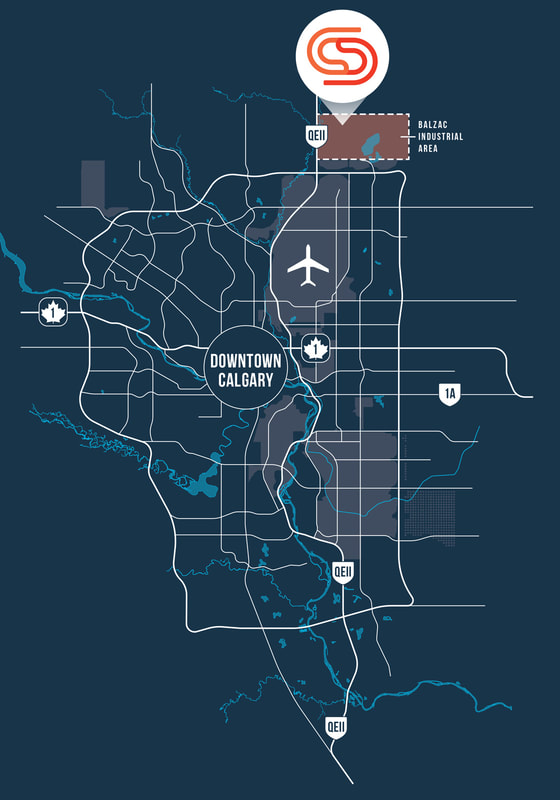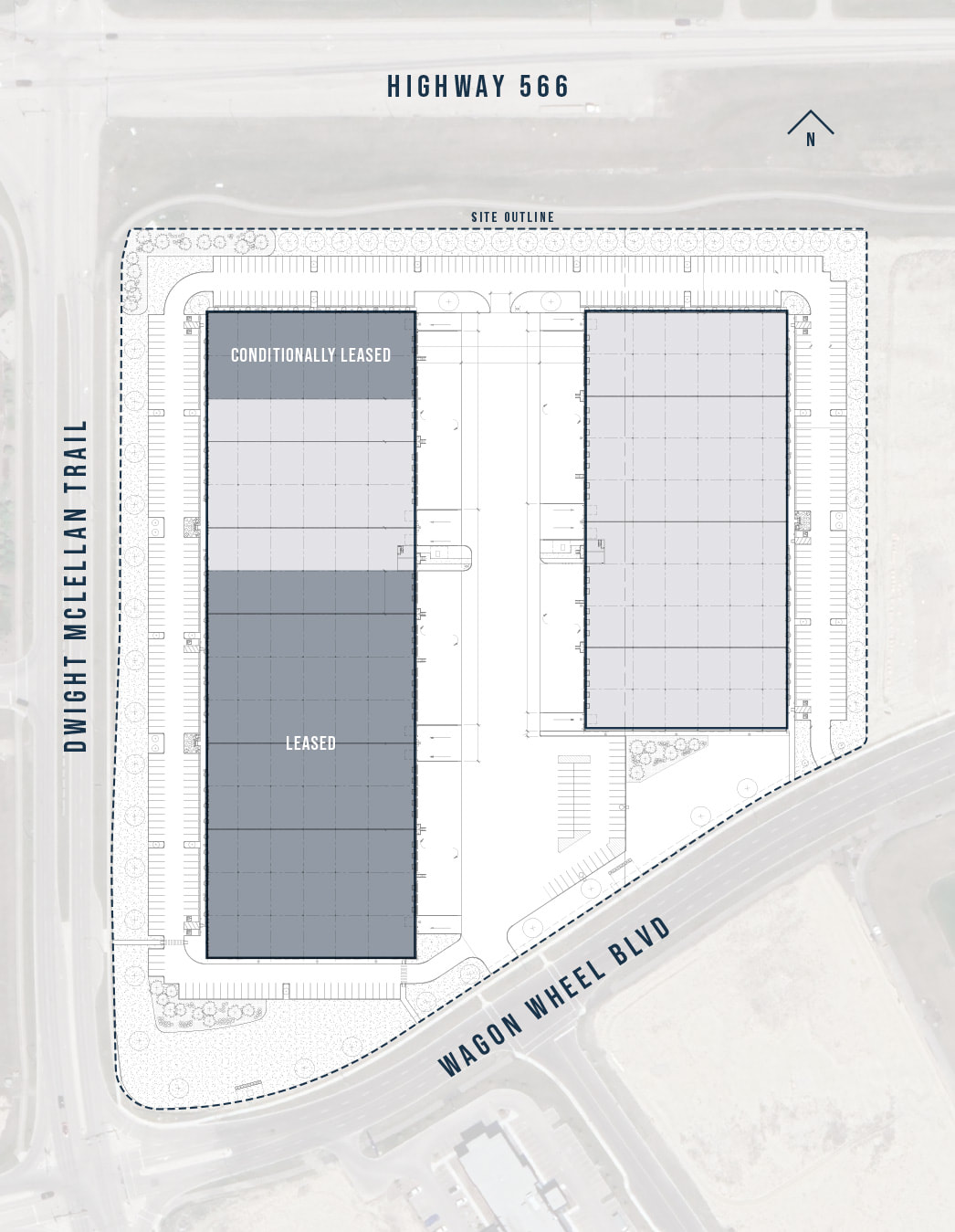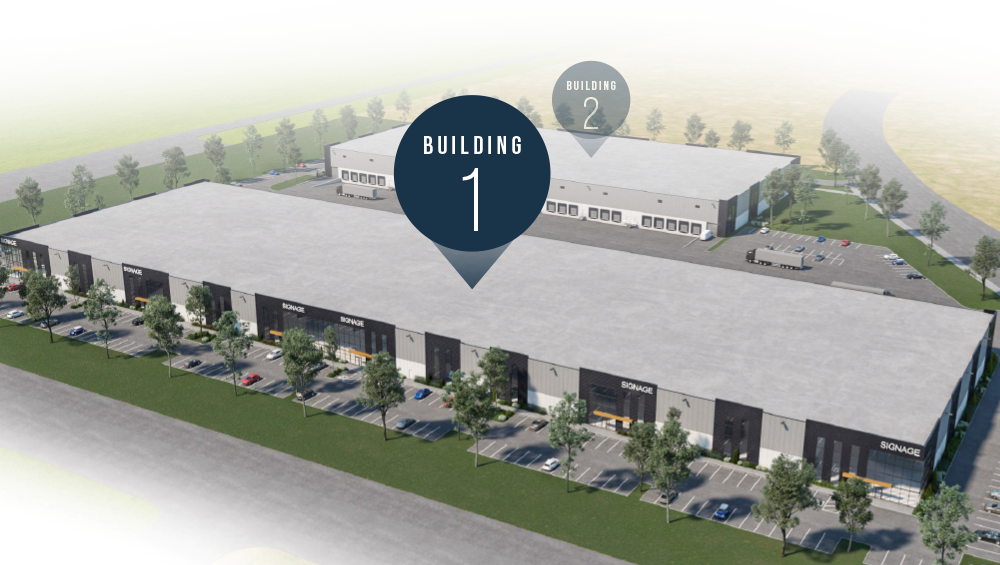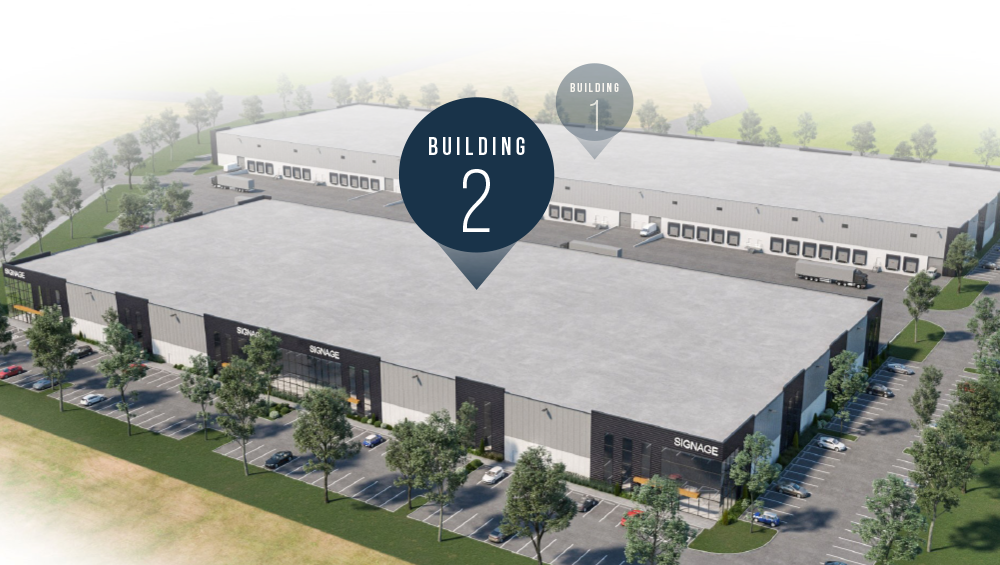the opportunity
Cross Roads Corner offers tenants an exceptional opportunity to lease brand-new warehouse, office, and retail space in a prominent Balzac location. With immediate access off Hwy 2, the location has high traffic exposure and an easily identifiable location for customers and suppliers alike.
locationBalzac Industrial areaCross Roads Corner offers an exceptional high-exposure location with immediate access off Hwy 2 via Hwy 566, directly across from Costco.
Balzac is the fastest growing industrial area in the Greater Calgary Area, representing 11.7 million sq ft or 7% of the total GCA industrial inventory, but registering 30% of the inventory built in the GCA in the past 3 years. Balzac is slated to receive 58% of new industrial construction in the GCA over the coming 3 years, proving that developers and occupants alike see locational and cost-benefit strengths in this area. |
QEII HIGHWAY 3 MIN |
STONEY TRAIL N 6 MIN |
CALGARY AIRPORT 15 MIN |
TRANS-CANADA HWY 17 MIN |
DOWNTOWN CALGARY 20 MIN |
BUILDING Overview
site plan
|
BUILDING 1
|
ADDITIONAL BUILDING DETAILS
|
|
CONTACT
OUR TEAM
Reach out to any member of our team for more information.
|
Jones Lang LaSalle
Real Estate Services, Inc. Bankers Hall East855 2nd Street SW, Suite 3900 Calgary, AB T2P 4J8 +1 403 456 2104 |
TAKE ONE WITH YOU |











